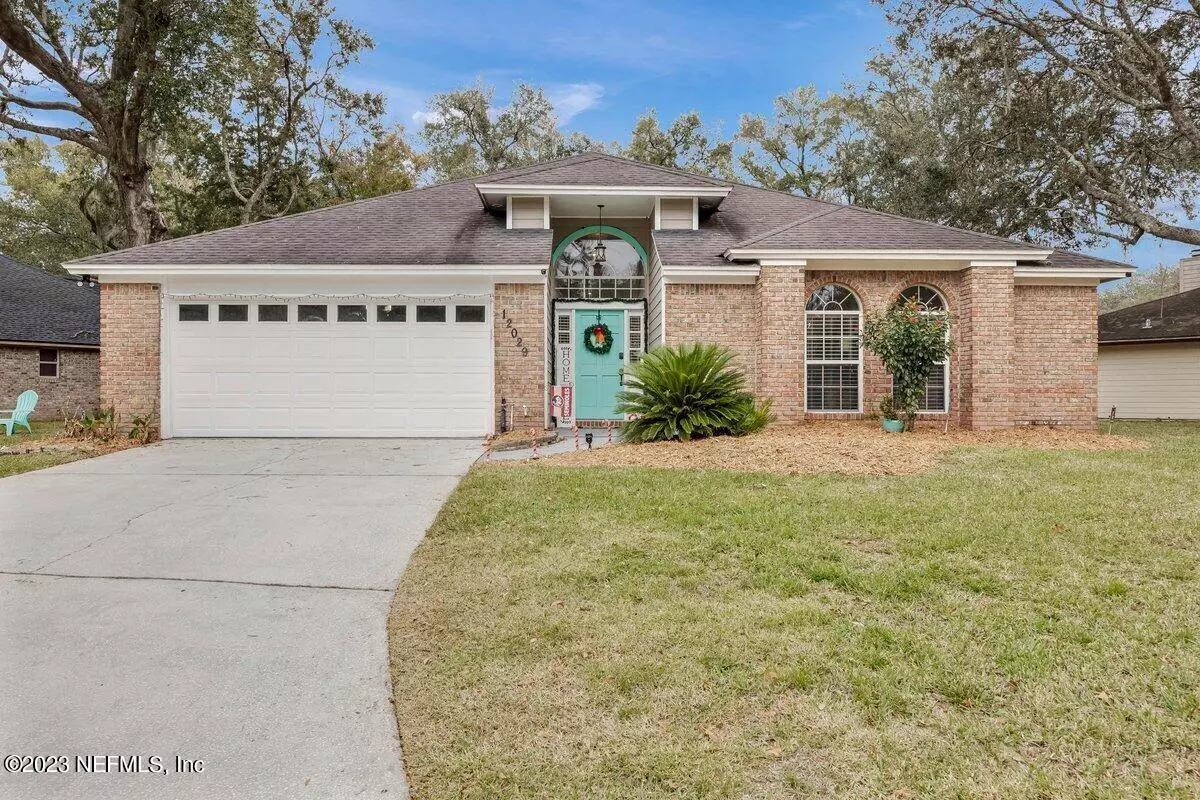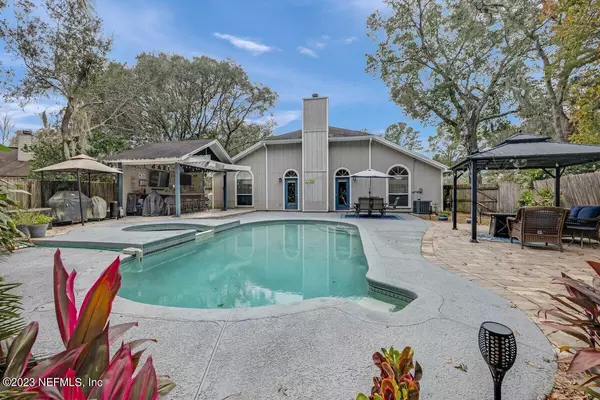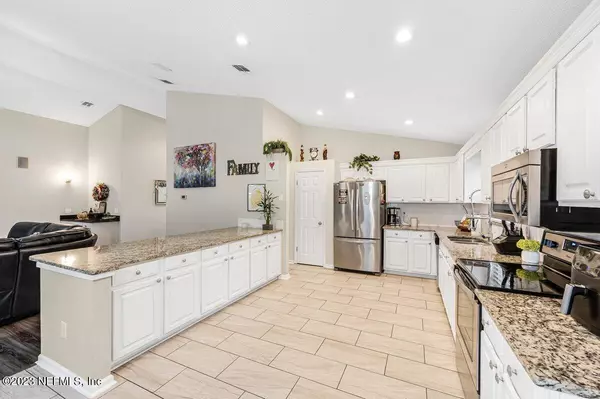$461,000
$480,000
4.0%For more information regarding the value of a property, please contact us for a free consultation.
3 Beds
2 Baths
1,885 SqFt
SOLD DATE : 02/09/2024
Key Details
Sold Price $461,000
Property Type Single Family Home
Sub Type Single Family Residence
Listing Status Sold
Purchase Type For Sale
Square Footage 1,885 sqft
Price per Sqft $244
Subdivision Timber Ridge
MLS Listing ID 2000163
Sold Date 02/09/24
Style Ranch
Bedrooms 3
Full Baths 2
Construction Status Updated/Remodeled
HOA Fees $28/ann
HOA Y/N Yes
Originating Board realMLS (Northeast Florida Multiple Listing Service)
Year Built 1990
Lot Size 10,890 Sqft
Acres 0.25
Property Description
MULTIPLE OFFERS RECEIVED- All offers due by 7PM December 28th.
Updated brick ranch with heated pool in the beautiful neighborhood of Timber Ridge. The home features updated LVP flooring. Kitchen has white cabinets, granite counter tops, and stainless-steel appliances. The kitchen opens to the dining space and living room. The living room features vaulted ceilings and a wood burning fireplace. The large primary bedroom features a wood burning fireplace and large primary bathroom including tub, separate shower, 2 vanities, and 2 closets. Enjoy the amazing backyard oasis with a heated pool and spa. The yard also features a bar/cabana great for entertaining.
Location
State FL
County Duval
Community Timber Ridge
Area 023-Southside-East Of Southside Blvd
Direction From Beach Blvd turned into Timber Ridge on Sans Pareil St. Turn left on to Wren Hollow Ct. Home is on the right side.
Interior
Interior Features Entrance Foyer, His and Hers Closets, Open Floorplan, Primary Bathroom -Tub with Separate Shower, Split Bedrooms, Vaulted Ceiling(s)
Heating Central, Electric
Cooling Central Air, Electric
Flooring Carpet, Tile, Vinyl
Fireplaces Number 2
Fireplaces Type Wood Burning
Furnishings Unfurnished
Fireplace Yes
Laundry In Unit
Exterior
Parking Features Attached, Garage, Other
Garage Spaces 2.0
Fence Back Yard, Wood
Pool In Ground, Heated
Utilities Available Cable Available, Electricity Connected, Water Connected
Roof Type Shingle
Porch Patio
Total Parking Spaces 2
Garage Yes
Private Pool No
Building
Sewer Public Sewer
Water Public
Architectural Style Ranch
Structure Type Brick Veneer,Wood Siding
New Construction No
Construction Status Updated/Remodeled
Schools
Elementary Schools Kernan Trail
Middle Schools Kernan
High Schools Sandalwood
Others
Senior Community No
Tax ID 1665574155
Acceptable Financing Cash, Conventional, FHA, VA Loan
Listing Terms Cash, Conventional, FHA, VA Loan
Read Less Info
Want to know what your home might be worth? Contact us for a FREE valuation!

Our team is ready to help you sell your home for the highest possible price ASAP
Bought with LPT REALTY LLC
Learn More About LPT Realty

Agent | License ID: SL3526124







